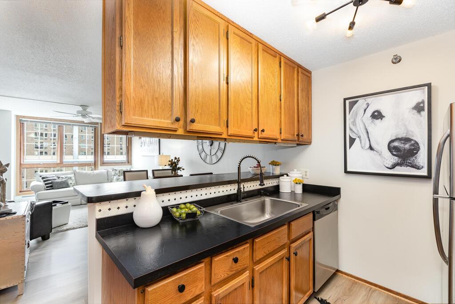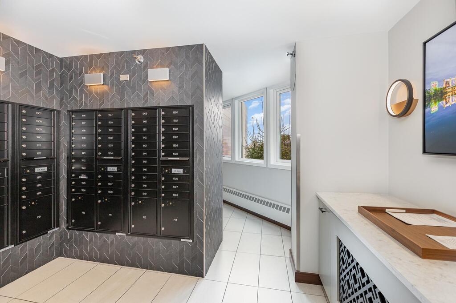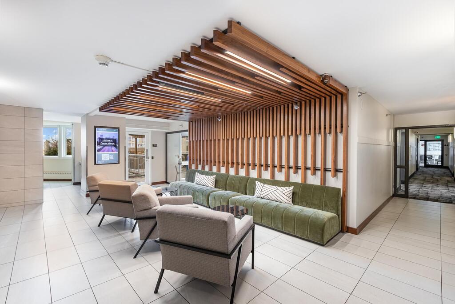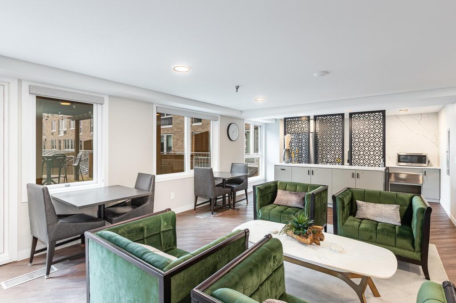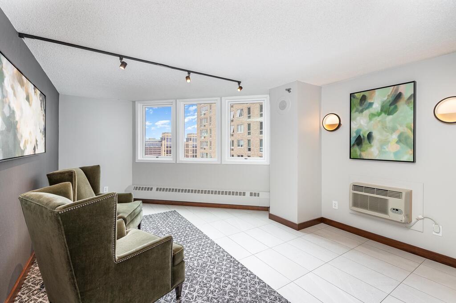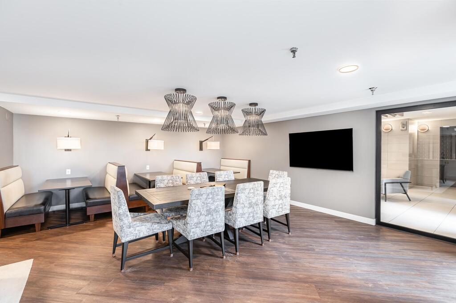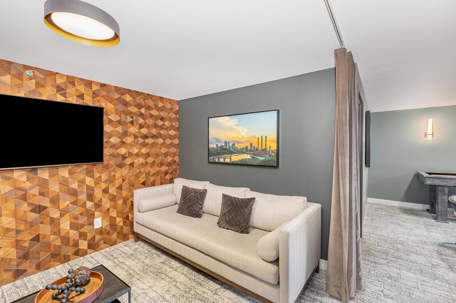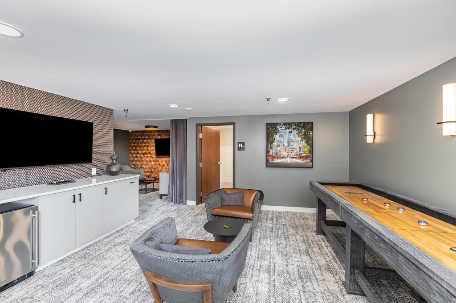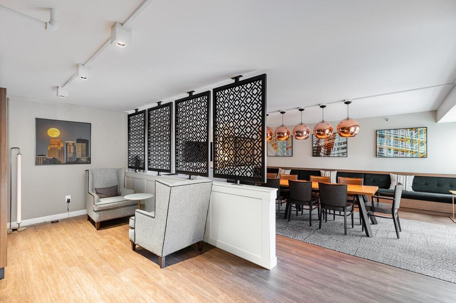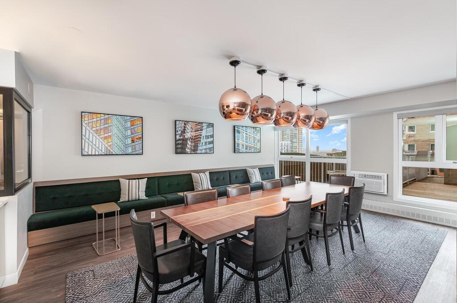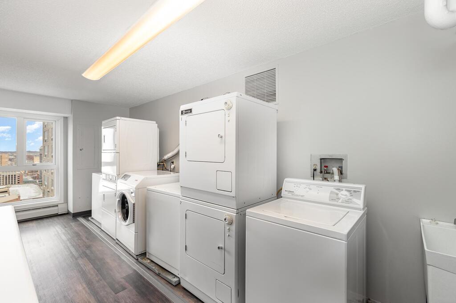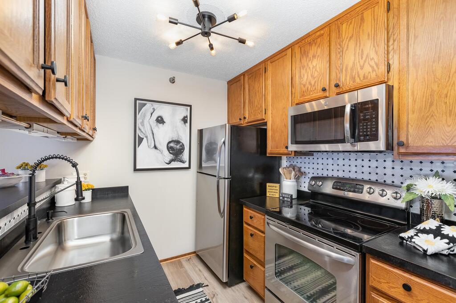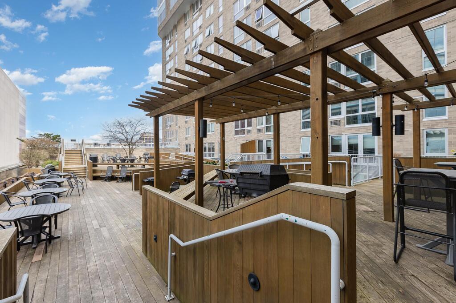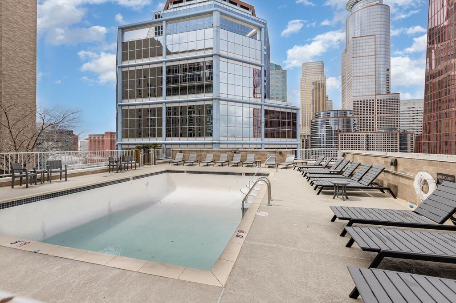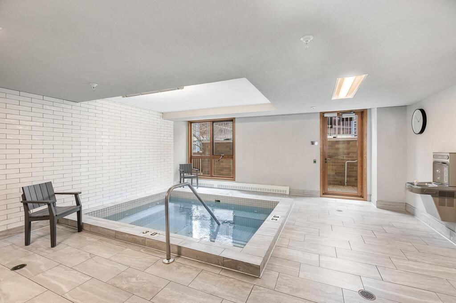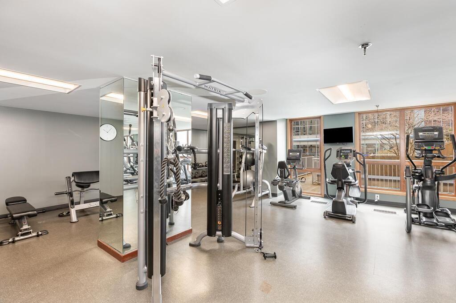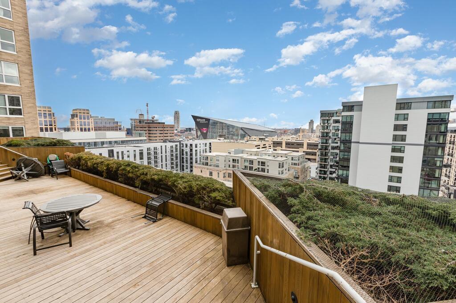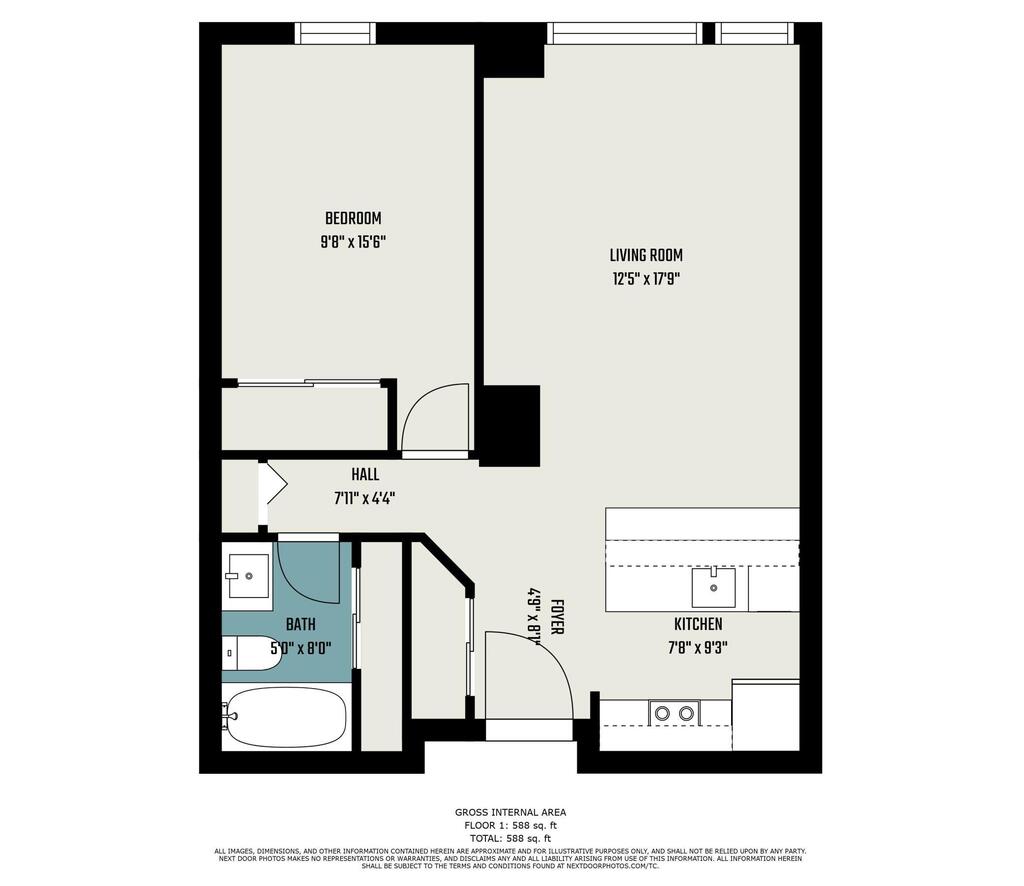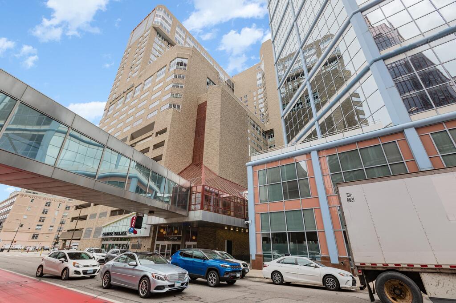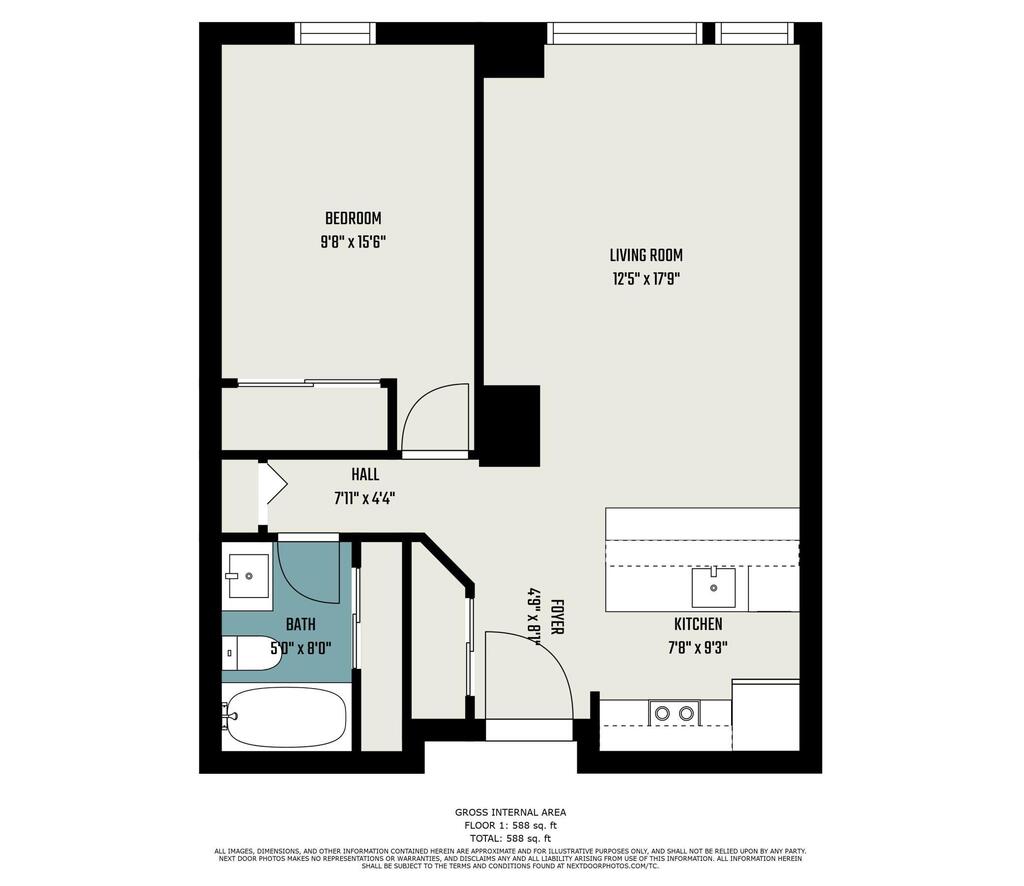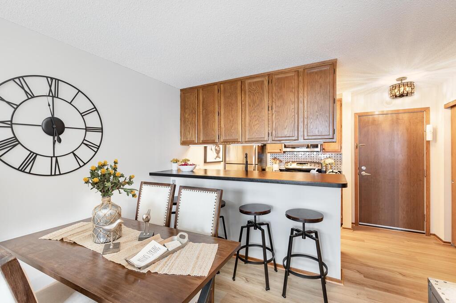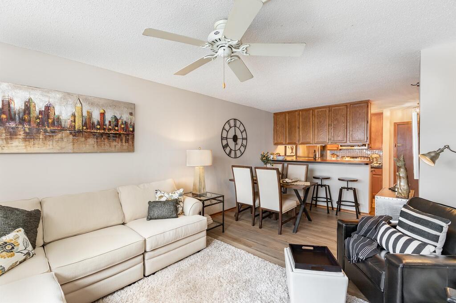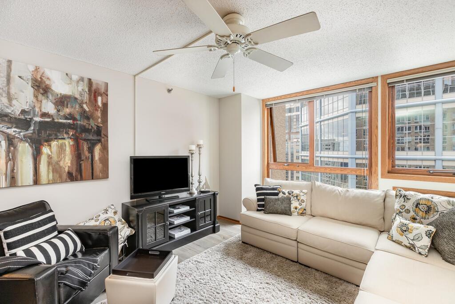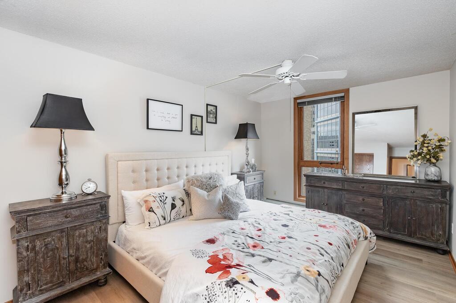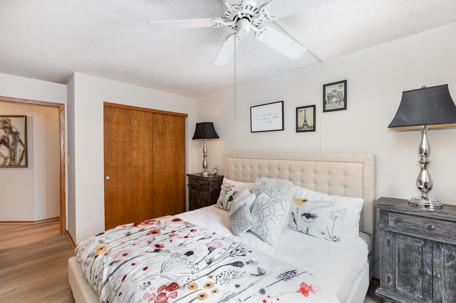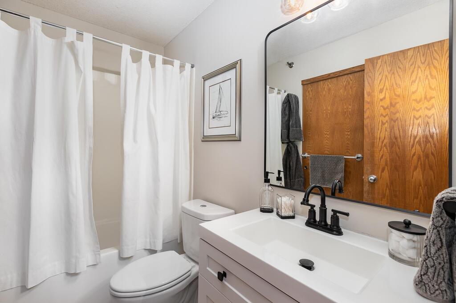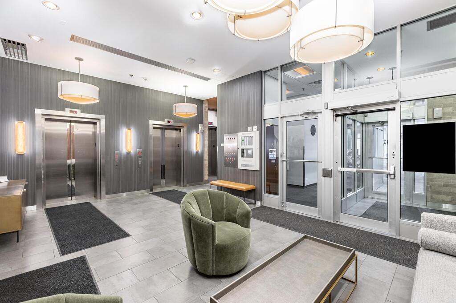433 S 7th 1907 Street
Minneapolis (MN) 55415
$132,000
Expired
StatusExpired
Beds1
Baths1
Living Area695
YR1985
School District1
DOM161
Public Remarks
Beautifully updated condo overlooking the pool and deck at Centre Village in the heart of Downtown Minneapolis! Open layout with updated wide vinyl plank flooring throughout, new paint, new lights, new carpet, kitchen has tons of cabinets with under cabinet lighting, stainless steel appliances, new sink and faucet, new tile backsplash, large bar seating for 4, new windows, new front door, new bath-vanity, faucets, light, mirror, bath accessories and black mosaic tile. Free laundry on each floor, free storage room (4X4) right outside your door. Wonderful upscaled amenities on the 15th floor includes party room, media room, business center, fitness room, jacuzzi, sauna, rooftop pool, grills, multiple decks, community garden, secure package room, secure bike storage, donation drop-off, dry cleaning pick up (for a fee) and connection to the skyway system. Walk to the light-rail, shopping, restaurants and your favorite entertainment. Wow!
Association Information
Association Fee:
732
Assoc Fee Includes:
Array
Fee Frequency:
Monthly
Assoc Mgmt Comp:
First Service Residential
Assoc Mgmt Co Phone:
942-277-2700
Restrictions/Covts:
Pets - Cats Allowed,Pets - Dogs Allowed,Pets - Number Limit,Pets - Weight/Height Limit,Rental Restrictions May Apply
Amenities Shared:
Array
Quick Specifications
Price :
$132,000
Status :
Expired
Property Type :
Residential
Beds :
1
Year Built :
1985
Approx. Sq. Ft :
695
School District :
1
Taxes :
$ 1684
MLS# :
6352333
Association Fee :
732
Interior Features
Foundation Size :
695
Baths :
1
Lot and Location
PostalCity :
Hennepin
Zip Code :
55415
Neighborhood :
Downtown West
Directions :
7th Street between 4th and 5th Avenue, Trn left into parking garage to park and walk to security desk on the right to check in the building manager and access lockbox. Street parking also available on 7th Street in front of Hyatt Place.
Complex/Development/Subd :
Condo 0531 Centre Village Condos
Lot Dimensions :
Common
Road Frontage :
City Street, Paved Streets
Zoning :
Residential-Single Family
School District :
1
School District Phone :
612-668-0000
Structural Features
Class :
Residential
Basement :
None
Exterior :
Brick/Stone, Metal Siding
Accessibility Features :
Accessible Elevator Installed, No Stairs External, No Stairs Internal
Sewer :
City Sewer/Connected
Water :
City Water/Connected
Financial Considerations
DPResource :
Y
Foreclosure Status :
No
Lender Owned :
No
Potential Short Sale :
No
Latitude :
44.973684
MLS# :
6352333
Style :
High Rise
Complex/Development/Subd :
Condo 0531 Centre Village Condos
Tax Amount :
$ 1684
Tax With Assessments :
1684.0000
Tax Year :
2023
