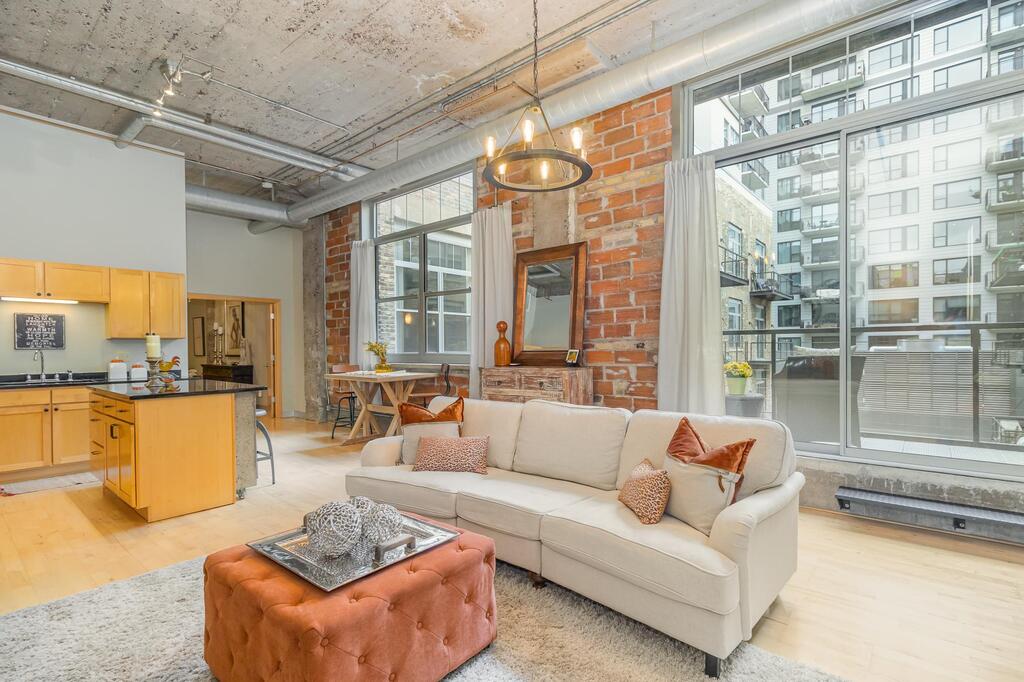521 S 7th 511 Street
Minneapolis (MN) 55415
$339,000
Closed
StatusClosed
Beds2
Baths1
Living Area1081
YR1926
School District1
DOM56
Public Remarks
Warehouse living with industrial charm, in the heart of Minneapolis Business District.
This historic building was renovated in 2010 retaining the original details. Exposed brick, soaring ceilings with floor to ceiling windows and doors allowing for maximum natural light!
Patio doors walkout to balcony overlooking the courtyard. Solid maple cabinetry, doors and flooring add to the clean modern feel. Spacious kitchen complete with Island and seating. Newer stainless steel appliances (energy star) with granite countertops. This 2nd bedroom/office or den complete with large closet accommodates numerous life styles. Convenient full size washer and dryer right in the unit. The master closet runs 15ft in length! Wow! Enjoy rooftop sun deck, grill and bar! Special Assessment of $11,000 to be paid by seller at closing.
Association Information
Association Fee:
441
Assoc Fee Includes:
Array
Fee Frequency:
Monthly
Assoc Mgmt Comp:
First Residential Services
Assoc Mgmt Co Phone:
952-277-2700
Restrictions/Covts:
Mandatory Owners Assoc,Pets - Cats Allowed,Pets - Dogs Allowed,Pets - Number Limit,Pets - Weight/Height Limit
Amenities Shared:
Array
Quick Specifications
Price :
$339,000
Status :
Closed
Property Type :
Residential
Beds :
2
Year Built :
1926
Approx. Sq. Ft :
1081
School District :
1
Taxes :
$ 4185
MLS# :
6188050
Association Fee :
441
Interior Features
Foundation Size :
1081
Baths :
1
Bath Desc :
Main Floor Full Bath,Primary Walk-Thru
Lot and Location
PostalCity :
Hennepin
Zip Code :
55415
Neighborhood :
Elliot Park
Directions :
Portland ave to 7th st (s) to sexton building. Parking available on the street.
Complex/Development/Subd :
Cic 1434 Sexton Condo
Lot Description :
Irregular Lot
Lot Dimensions :
common
Road Frontage :
City Street, Curbs, Paved Streets, Sidewalks, Street Lights
Zoning :
Residential-Single Family
School District :
1
School District Phone :
612-668-0000
Structural Features
Class :
Residential
Basement :
None
Exterior :
Brick/Stone
Garage :
1
Accessibility Features :
Doors 36"+, Accessible Elevator Installed, Hallways 42"+
Roof :
Age Over 8 Years, Rubber
Sewer :
City Sewer/Connected
Water :
City Water/Connected
Financial Considerations
DPResource :
Y
Foreclosure Status :
No
Lender Owned :
No
Potential Short Sale :
No
Latitude :
44.973315
MLS# :
6188050
Style :
High Rise
Complex/Development/Subd :
Cic 1434 Sexton Condo
Tax Amount :
$ 4185
Tax With Assessments :
4185.0000
Tax Year :
2021


